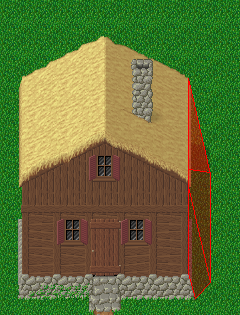Posted: 01 Aug 2006, 14:26
Visby is nice place indeed  .
.
I believe that you need to make the stairs more visible.
I believe that you need to make the stairs more visible.
Feel the mana power growing inside you!
https://forums.themanaworld.org/


i wish i could say that to you one day, but apparently you seem to be uselessLEG0LAS2 wrote:as usual: nice work Crush
I second that, they're a bit too hard to notice, especially with the house made partialy of stone.BadMrBox wrote:I believe that you need to make the stairs more visible.
ok. i give up. i was trying to help mana team. if you dont like my posts im going out.Crush wrote:i wish i could say that to you one day, but apparently you seem to be uselessLEG0LAS2 wrote:as usual: nice work Crush
Seeing the wink after what Crush said I don't think he was serious, more like trying to stimulate your productivity. But I'm not sure if you're serious.LEG0LAS2 wrote:ok. i give up. i was trying to help mana team. if you dont like my posts im going out.





